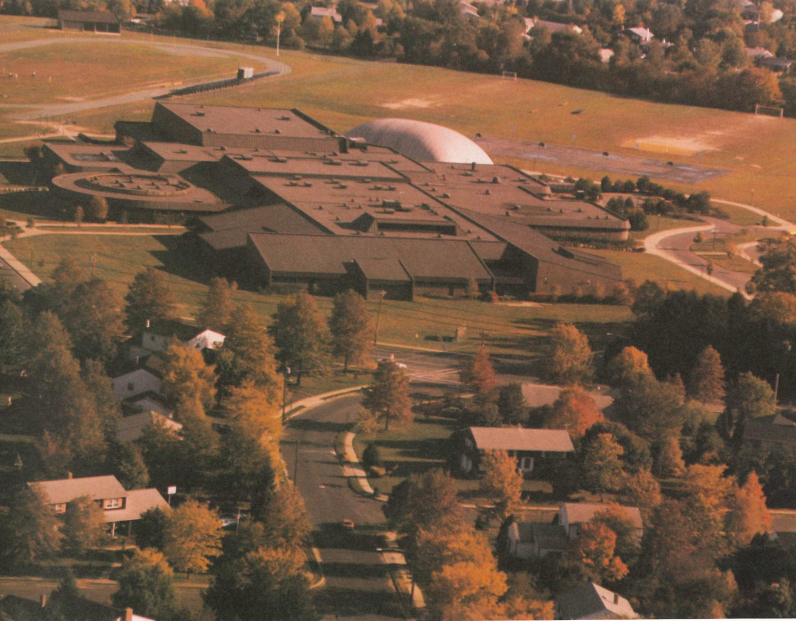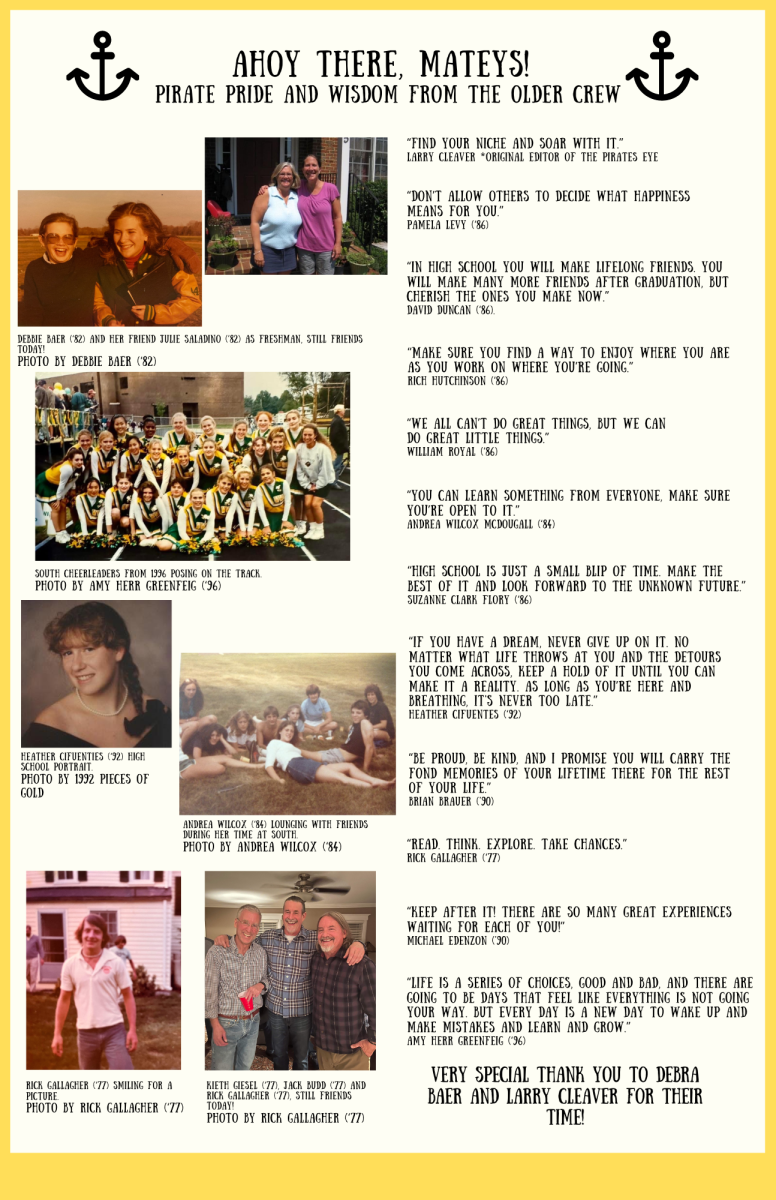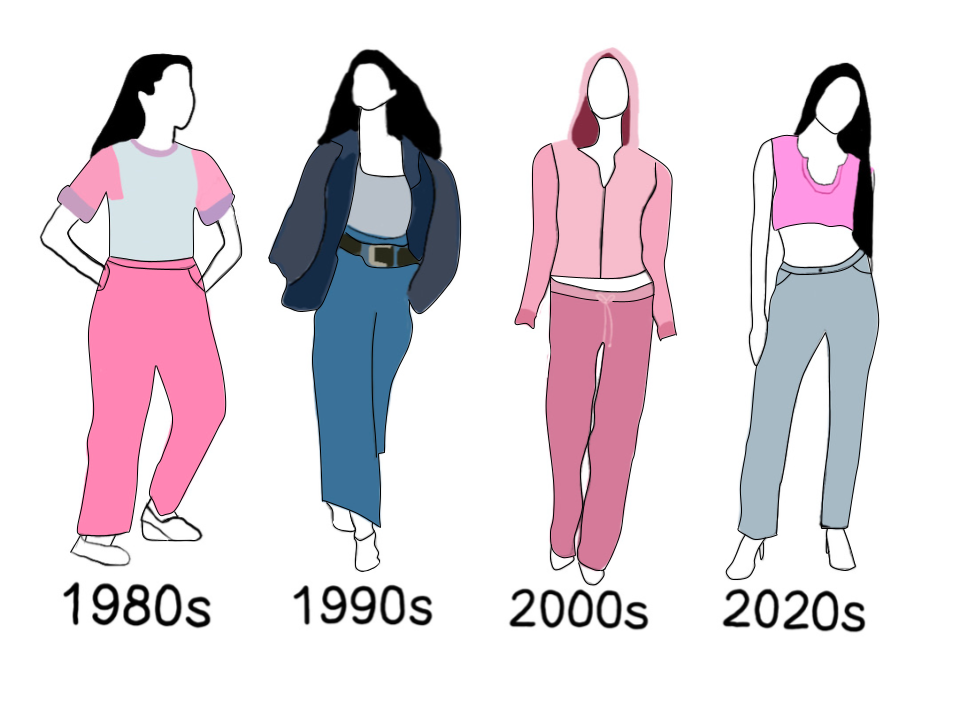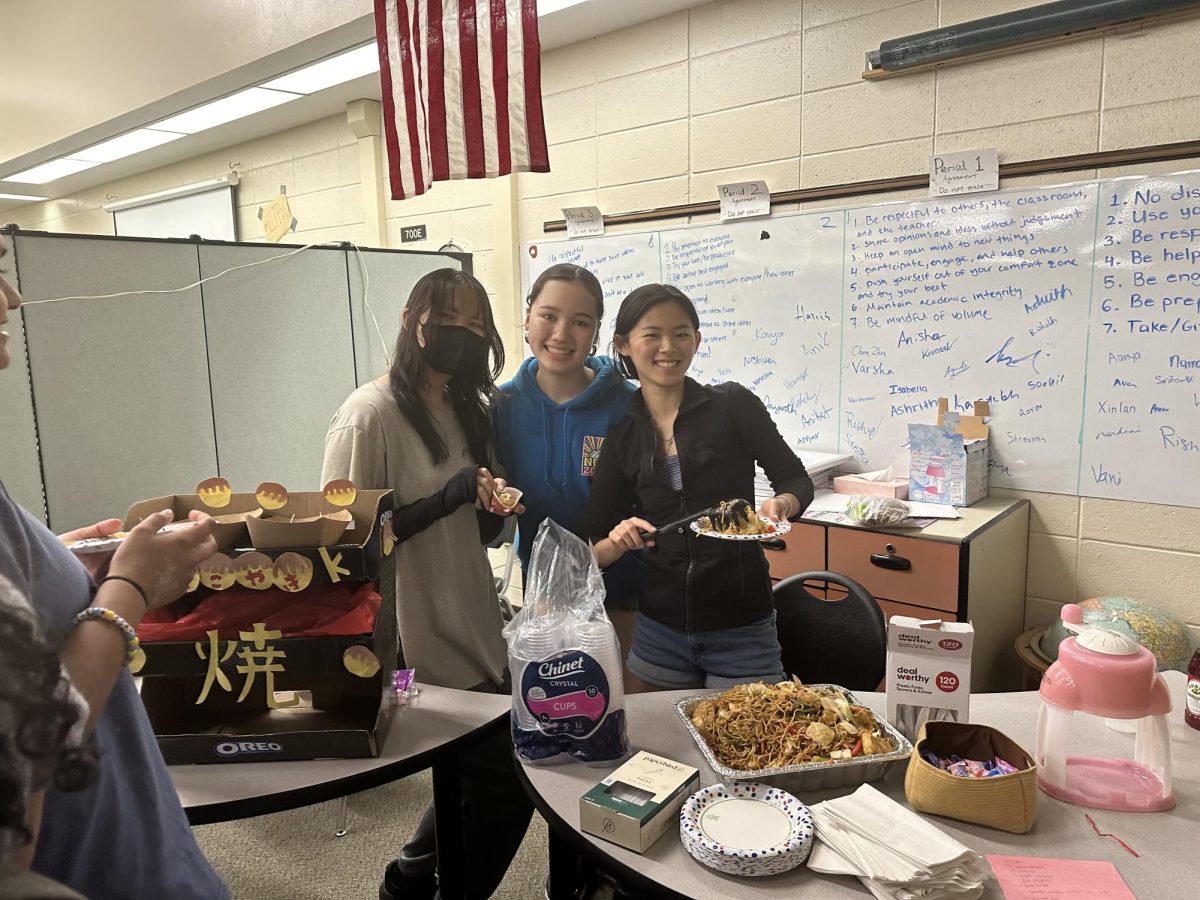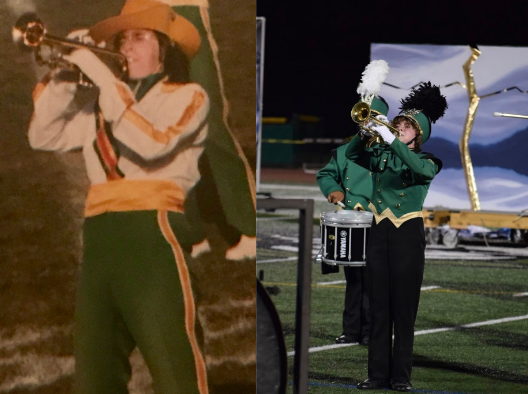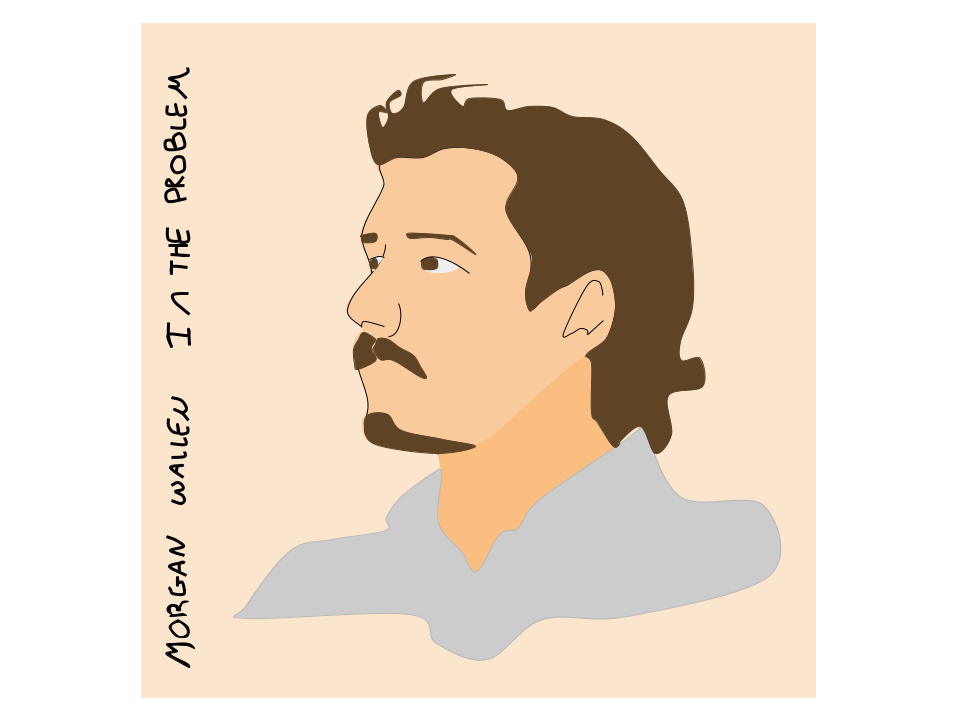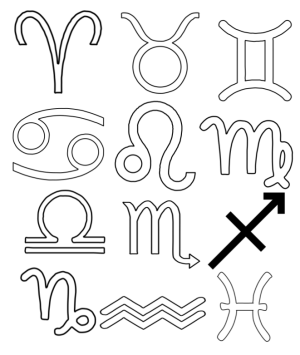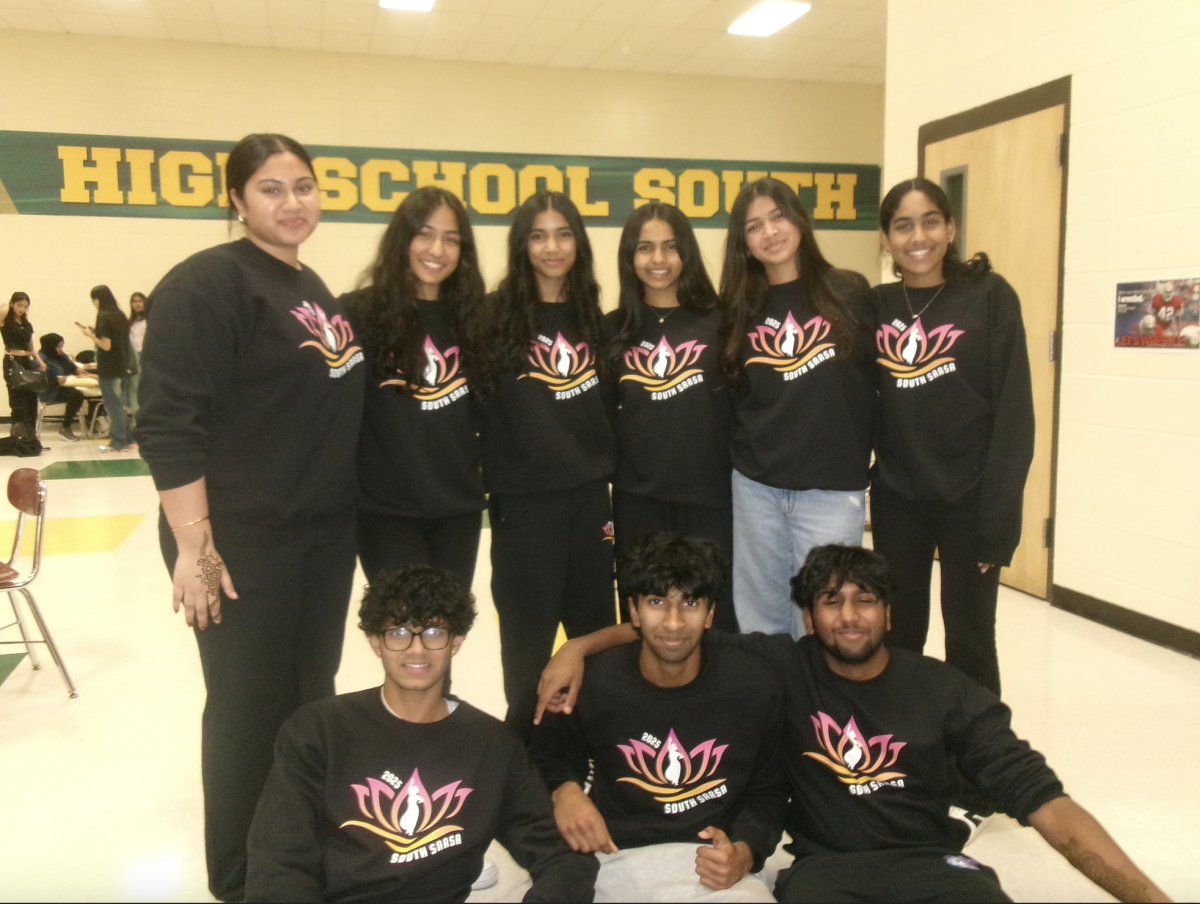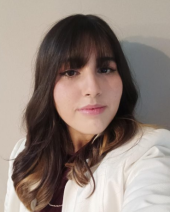When you think of South, what comes to mind? Maybe you think of the school’s impressive size, its various sports areas, or maybe you think of the openness and spaciousness of our school. Or just maybe, you’d think of the recent renovations, which were finished before school started last year.
Renovations and expansion were implemented because of the growing population in our district, according to a May 2022 article by Dahria Charadnichenka in The Pirate’s Eye. And according to Fraytak Veisz Hopkins Duthie (FVHD) Architects-Planners’ online portfolio, these renovations were part of a $115 million dollar fund for schools in WWPRSD.
A new main office at the new entrance was put into place because of safety concerns for the students and staff.
A dance studio and several new classrooms were built near the new entrance, along with a new wing, with more lab space to accommodate the larger student population.
The upperclassmen might remember how the school looked before our recent renovations in 2022, but only teachers remember the 2009 renovations.
Ms. Nadra Galazin, an American Studies teacher, teaches in the mezzanine. Her classroom has plants bordering the room and trailing over the rails, giving a modernist green feel to her space. “What’s below us is the pit,” she said, gesturing below to the left. “But it was also our library–all the stacks of books were in what is the pit today. Then the media desk was where [the main offices] are, and where Guidance is- it was the back of the library.”
And if that’s the case, what was the media center used for? “The media center used to be the science wing,” answered Ms. Galazin. The media center has always been a part of the building’s architecture, ever since the building was constructed back in 1973.
In 2009 it was renovated for its current purpose, and re-formatted more recently to make it more appealing. Now it has low bookshelves and couches for students, but when it was still used as the science wing, there were classrooms that “kind of went out like a spoke,” and the teachers’ things would have been stored in the middle.
But when Ms. Galazin first started teaching, there were no folding “wall” dividers. “I taught in 900C,” and here she gestured to the corner where the 900s intersect the 700s, “and I could see those classrooms completely. The students, the teachers, and the board.”
The folding walls only appeared around two to three years after she started teaching in 1988. Each teacher in the open area would get a long wooden divider to separate the rooms and create some separation, which Ms. Galazin said really helped.
Many of the areas including the 500 wing, new theater, and art suite were part of the renovations. There was also a big difference from today, which might be surprising- neither of our current gyms existed.
“The Pearson wing was the auxiliary gym. You went upstairs and that was the gym up there,” Ms. Galazin said. That gym was used for P.E. class, for wrestling, and sometimes if it was rainy outside, the South athletes would practice their sports inside.
South has gone through a lot of changes since it was first built in 1973, and these changes are for the better. Now students have a wider variety of interests to pursue, like STEM, culinary, theater, and dance.
It’s a far cry from the old South, while revolutionary with the open-space idea, could not compare with our current school.

